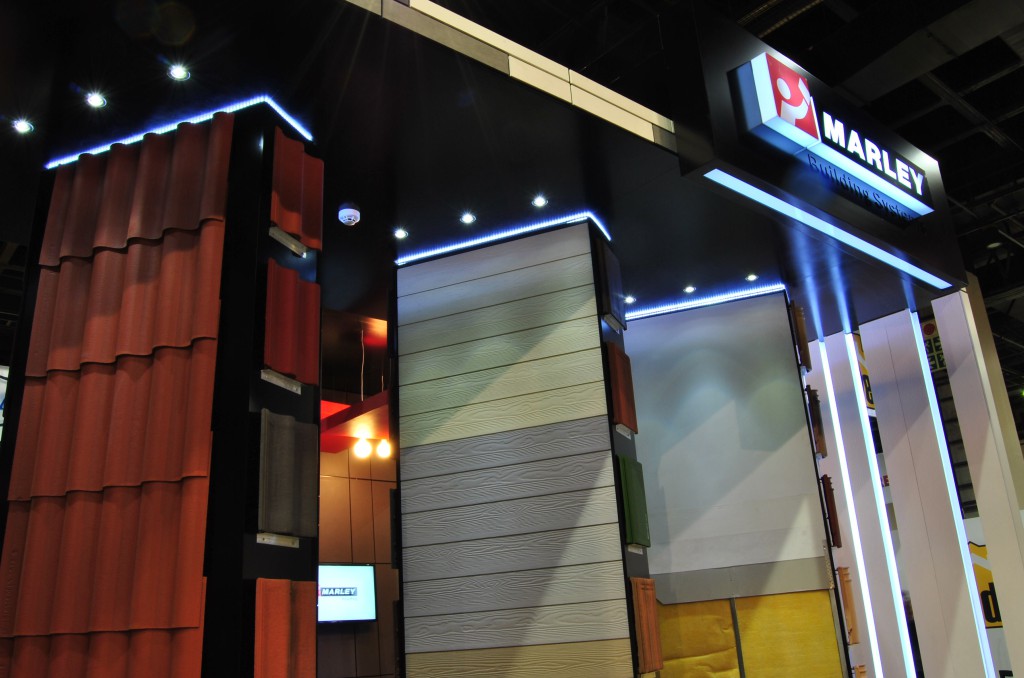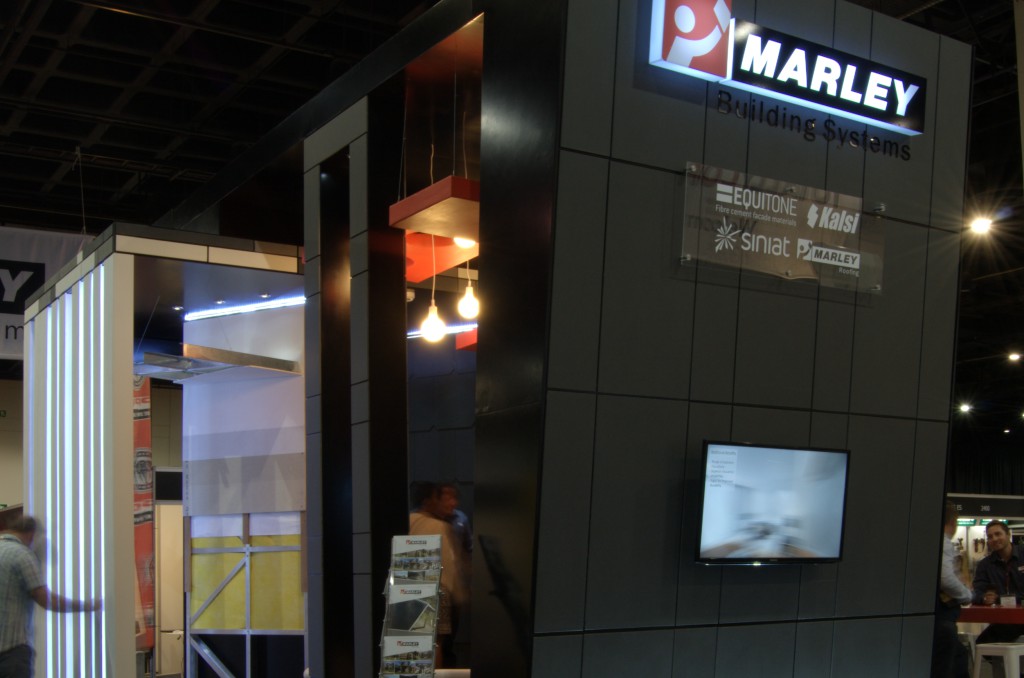Marley Building Systems
Brief
The client required an award winning exhibition stand with open access from all sides whilst at the same time showcasing their full product range. The product samples needed to be integrated into the stand design without detracting from the overall look and feel.
Solution
Working with 42 sqm of floor space, the challenge was one of space utilisation and material integration.
By designing two interlocking super-structures, one at a height of 5m and the other at 5.5m, we were able to pack a lot of stand into a limited area without making the space feel cluttered. An open design with excellent visitor flow was achieved.
Although technically challenging, cladding the stand in the clients own product produced a spectacular aesthetic.
Almost every inch of the stand presented a tactile interface with the clients own product. This was all achieved without compromising the general aesthetic. Lighting was used effectively to enhance key focal areas and create a sense of warmth and approachability.

